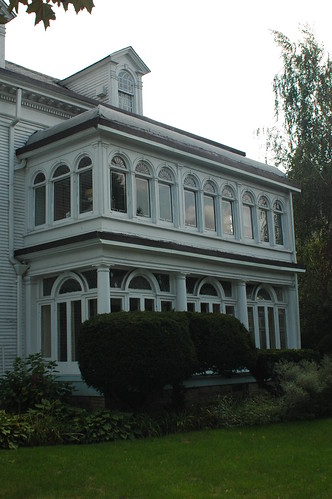This is the first I’ve heard of the Bartow-Pell Mansion Museum. I’m not generally one for musty old rooms. The Orangery looks lovely. And there are some formal gardens to sweeten the visit.
On Sunday, April 15th at 4pm, Curtis Barnhart and Nate Shellkopf will provide a hands-on presentation about the techniques used and the intricacies of restoring Bartow-Pell’s L’Orangerie doors. They will also discuss the importance of preserving historic structures in an age when older structures are often taken down and replaced by new building. The fee is $8/pp. Please call 718-885-1461 or email info@bpmm.org to make a reservation.
The Bartow-Pell home was built by Pell descendent, Robert Bartow, between 1836 and 1842. The property was annexed by the City of New York in the late 1880s and was then left in derelict condition. In 1914, the women of the International Garden Club saved and restored the site and opened the gates to the public as a museum in 1946.
During the years of 1915-1918, the firm Delano and Aldrich undertook the restoration of the Bartow-Pell Mansion Museum and were credited with the creation of a new conservatory, otherwise known as L’Orangerie. After years of wear and tear; and witness to almost 100 years of history, the doors were in desperate need of repair. In the summer of 2006, the restoration and preservation of beautiful doors went underway. Curtis Barnhart of Barnhart Restoration and Nate Shellkopf of Southslope Woodworks were charged with the challenge of conserving the existing deteriorating wood, priming and painting of the word work. They also cleaned and conserved the door and transom hardware. At the end of the summer the team provided the Bartow-Pell Mansion Museum with a beautifully repaired L’Orangerie.
Links:



